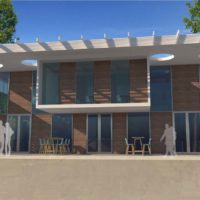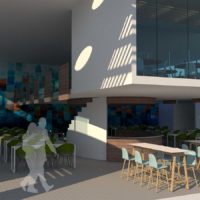CAFETERIA
Client: Confidential
Location: Confidential
Year completed: In Progress
Square feet: 6,165 sf
Construction Type: IIA
Background: Our client requested a new cafeteria and kitchen facility for two existing office buildings. Client desired a modern facility that includes 120 seats for dining and a lounge area, which incorporates trees and plants in the building design.
Design approach: Design of the cafeteria creates four areas of design; seating for cafeteria style dining, seating for lounge area, Kitchen and prep area and ADA accessible bathrooms. The cafeteria style dining is double height space with central bar and skylights. The lounge area is designed as suspended bridge hovering over the dining area. The entrance for the cafeteria integrates glass curtain wall, composite wood and metal panels, local trees and bio-green walls.


