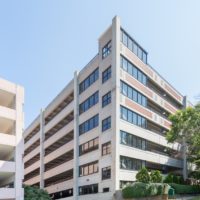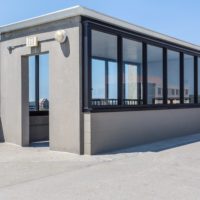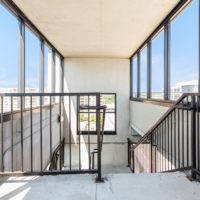STAIR ENCLOSURE DESIGN
Client: Halstead Metro II
Location: Fairfax, VA
Year completed: 2016
Square feet: 1,134 SF.
Construction Type: IIA
Background: Halstead at the Metro II is a residential community that has a seven (7) story parking garage connected to the residential building. Parking garage includes two open stairwells.
Design approach: Design of the stairwell included enclosing existing openings to protect from rain and snow. We designed a new storefront enclosure that compliments the modern garage design as well complying with the International Building Code (IBC 2012).



