
If you cringe at the sight of your commercial space’s winter energy bills, it may be time to invest in energy-saving strategies. Once you understand why your bills are so high, you can approach solutions for decreasing your energy consumption. Several factors contribute to high energy usage in larger buildings, some specific to cold weather. Learn how you can save money on your energy bills in winter.
Factors That Influence Your Energy Bills
Electricity is a modern necessity, powering everything from lighting to temperature control to large appliances and equipment. Providing the energy required to power an entire building can be expensive. The good news is that you can take steps to lower your energy costs. Learn why your energy bill might be higher than it needs to be — and what steps to take to save on winter energy bills. Here are a few factors that influence energy efficiency.
Using Older Appliances or Equipment
Technology has improved over the years. Appliances, equipment, and tools have become more efficient, eating up less electricity to operate. If you’re using older devices or equipment, you may be sinking more funds than necessary into your energy bills. Upgrade your building’s equipment to lower your power consumption. It’s best to pay attention to Energy Star labels when available — Energy Star started rating products’ efficiency in 1992. If your appliances are older than that, it’s time to think about an upgrade.
Using Appliances or Equipment More Than Needed
It’s no surprise that using equipment and devices more than necessary raises energy consumption. Turn off lights, fans, and equipment when not in use. Install motion sensor lights in case someone forgets to flip the switch on their way out of the building.
Additionally, only use power tools and equipment at the lowest setting necessary. Using tools at the maximum power regardless of purpose will require more energy than needed. Make sure everyone is on the same page about using pneumatic tools or other equipment at the lowest necessary setting.
Lacking Heating, Ventilation, and Cooling (HVAC) Maintenance
Optimized HVAC efficiency is necessary for any commercial space. Accumulated dirt and debris affect efficiency by clogging filters and ducts. If you’ve neglected regular HVAC maintenance, this could contribute to higher energy bills. You can reduce your energy expenses by scheduling regular preventive maintenance. This setup will keep your system running as it should. It’ll also reduce the likelihood of major and expensive HVAC issues and extend the system’s life span.
Why Are Energy Bills for Commercial Spaces Higher in Winter?
Some energy efficiency factors are specific to winter. If your commercial space incurs high electric bills during the winter months, think about these contributing circumstances.
Buildings Are Occupied More Often
When outdoor temperatures turn frigid, people tend to occupy indoor spaces more than ever. The more time people spend inside your building, the more electricity they’re bound to use by turning on lights and operating equipment or electronic devices. Occupants expect spaces to be at a comfortable temperature, which means heating costs can accumulate.
Heat Leaks Through Cracks and Openings
Comfortable temperatures are necessary for both effective employees and satisfied patrons. As people occupy indoor spaces on a near-constant basis, they expect a sufficient level of warmth. Heating large buildings in the winter can cost a great deal of energy — if any of that heat is lost, your energy bill will represent wasted dollars. Heat escaping is one of the main culprits of high winter energy bills.
Top 5 Tips to Save Money on Winter Energy Bills for Commercial Spaces
You can take several steps to decrease your energy consumption and pay less this winter. If you’re wondering how to lower commercial energy bills during winter, follow these five simple tips:

1. Equip Your Building With Automatic Controls
Automatic controls ensure efficient energy use, leaving less room for human error. They may also provide you with helpful data regarding your energy usage. Equip your building with programmable thermostats and be mindful when adjusting the settings. Using this technology, you can conserve heat in your commercial space without lifting a finger. Set your thermostats to decrease the temperature when areas are not occupied. Be sure to keep the temperature high enough to avoid frozen pipes.
If you have a traditional thermostat, consider replacing it with a programmable one. If you’re paying to heat large spaces, this is a necessity for easy and convenient climate control. Doing so will help you gain more control of your building’s temperature and ensure employees and patrons are comfortable. It’s also a good idea to invest in automatic timers and movement sensors for your lights. That way, you’ll only pay to light up occupied spaces instead of constantly keeping the lights on throughout your facility.
2. Find and Address Leaks
As mentioned above, cracks and openings allow heat to go to waste. If your building has temperature leaks, your heating system will struggle to match the thermostat’s temperature and work much harder to heat spaces. To prevent this from happening, have a professional evaluate your building for any potential heat leaks. They’ll fill leaks with caulk or insulation, and they may also weatherstrip windows and doors to stop air infiltration.
Keeping the building’s heat sealed in will ensure a lower winter energy bill and give you peace of mind — you will no longer lose heat to the outdoors.
3. Insulate Water Heater and Pipes
Your building’s water heater and pipes can be sources of lost energy. If your water heater is warm to the touch, it might need better insulation. Contact a professional service to improve water heater insulation. You’ll need to do the same for your hot water pipes. Proper pipe insulation prevents heat loss as hot water travels from the water heater to a faucet, conserving energy. If not well-insulated, pipes may cause significant issues by freezing.
Frozen pipes can result in pressure buildups and bursts, causing flooding and subsequent damages. Such flooding can destroy equipment, furniture, or flooring and induce extensive repair costs. It can also present a safety hazard if it reaches electrical equipment or stands for any length of time, harboring bacteria or mold. Insulating your pipes will help you avoid pipe bursts and improve efficiency at the same time.
4. Use Efficient Lighting
If your building is fitted with traditional incandescent light bulbs, you’ll want to replace them with energy-efficient versions. Light-emitting diodes (LEDs), as well as halogen and fluorescent lights, use between 25% to 80% less energy than traditional incandescent bulbs and have a much longer life span. Energy-efficient bulbs also come in various colors and dimming capabilities, which can help them fit in with your business’s needs.
Once you’ve installed energy-efficient lighting, take advantage of automatic controls for further savings. Whenever possible, utilize natural light to save on energy costs. You might consider installing more windows if needed. Natural light has many health benefits, so your employees, patrons, or other occupants will be grateful.
5. Schedule an Energy Audit and a Utility Usage Assessment
You may not know where to start with decreasing your commercial space’s winter energy bills. Many factors and variables can affect the number on your bill — with an untrained eye, you might be unaware of your energy efficiency losses. In that case, it’s a good idea to schedule a building energy audit and utility usage assessment with a professional mechanical engineering firm.
Experts will help you determine where your energy costs lie and how to decrease them. A professional understanding of your energy expenses will help you invest in the right solutions, saving you money in the long run and giving you fitting answers for your energy usage issues.

Contact Engineering and Technical Consultants, Inc. to Get Started
If you’re ready to take proactive steps to decrease your energy bills this winter, start by bringing in the experts. With the help of Engineering and Technical Consultants, Inc. (ETC), you can invest in wise solutions to conserve energy. Request a building energy audit and utility usage assessment to learn about your energy consumption so you can make informed decisions. To decrease your winter energy bills, contact ETC today.

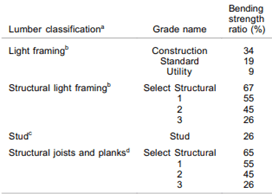 Sawn Wood‐ Traditional sawn wood is still the commonly used type of lumber. Almost all structural sawn wood beams originate from softwood tree species, such as Pine or Douglas Fir. Structural sawn lumber is further classified through stress‐gradings, which establish standard working values for properties that can be used to determine the load‐bearing capacity of these members. Typical lumber grades can be seen on the adjacent table. Traditional sawn lumber can be used for almost all structural member, such as joists, beams, posts, etc.
Sawn Wood‐ Traditional sawn wood is still the commonly used type of lumber. Almost all structural sawn wood beams originate from softwood tree species, such as Pine or Douglas Fir. Structural sawn lumber is further classified through stress‐gradings, which establish standard working values for properties that can be used to determine the load‐bearing capacity of these members. Typical lumber grades can be seen on the adjacent table. Traditional sawn lumber can be used for almost all structural member, such as joists, beams, posts, etc.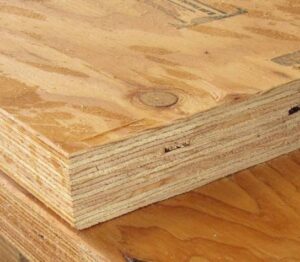
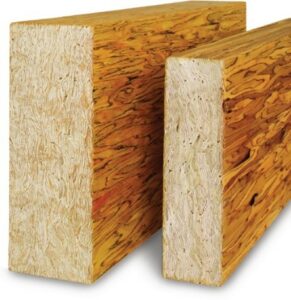
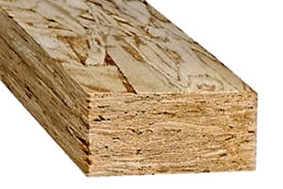
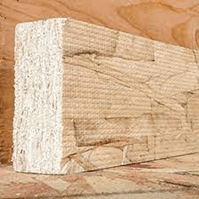
 With the winter season and cold weather at a close, we turn our attention to the warmer spring months and the cooling of our buildings. This change of seasons can bring about new challenges for a building and owners may be concerned if their Heating, Ventilation, and Air Conditioning (HVAC) system is providing a safe environment and staying cost-effective. Although these are concerns throughout the year, you may be wondering how the warmer weather will impact your building and if it is time to evaluate your current HVAC system. There are many “Things to Consider” when it comes to warmer weather and once you understand what is affecting your building, you can approach solutions to make them better. Read on to learn about some strategies you can invest in to make your building healthier and more cost-effective during the spring.
With the winter season and cold weather at a close, we turn our attention to the warmer spring months and the cooling of our buildings. This change of seasons can bring about new challenges for a building and owners may be concerned if their Heating, Ventilation, and Air Conditioning (HVAC) system is providing a safe environment and staying cost-effective. Although these are concerns throughout the year, you may be wondering how the warmer weather will impact your building and if it is time to evaluate your current HVAC system. There are many “Things to Consider” when it comes to warmer weather and once you understand what is affecting your building, you can approach solutions to make them better. Read on to learn about some strategies you can invest in to make your building healthier and more cost-effective during the spring.

 Does your building have lightning rods? The summer of 2020 brought with it some incredible lightning storms. Without a lightning protection system, buildings may be at risk of lightning-related damage, including electrical fires and physical damage to the structure. For example, take a look at the lightning damage to these rooftop parapet walls on a local high-rise building. Bits of concrete tumbled down to ground level, and the embedded steel even featured black char marks. Fortunately, the damage was minimal, quickly repaired, and nobody was hurt during the storm!
Does your building have lightning rods? The summer of 2020 brought with it some incredible lightning storms. Without a lightning protection system, buildings may be at risk of lightning-related damage, including electrical fires and physical damage to the structure. For example, take a look at the lightning damage to these rooftop parapet walls on a local high-rise building. Bits of concrete tumbled down to ground level, and the embedded steel even featured black char marks. Fortunately, the damage was minimal, quickly repaired, and nobody was hurt during the storm! Although the cost for installing lightning rods is known to be high, protection against lightning-related damage can save buildings and save lives. Check out this Lightning Protection Institute website for an overview of lightning protection standards, technology, and design:
Although the cost for installing lightning rods is known to be high, protection against lightning-related damage can save buildings and save lives. Check out this Lightning Protection Institute website for an overview of lightning protection standards, technology, and design: 
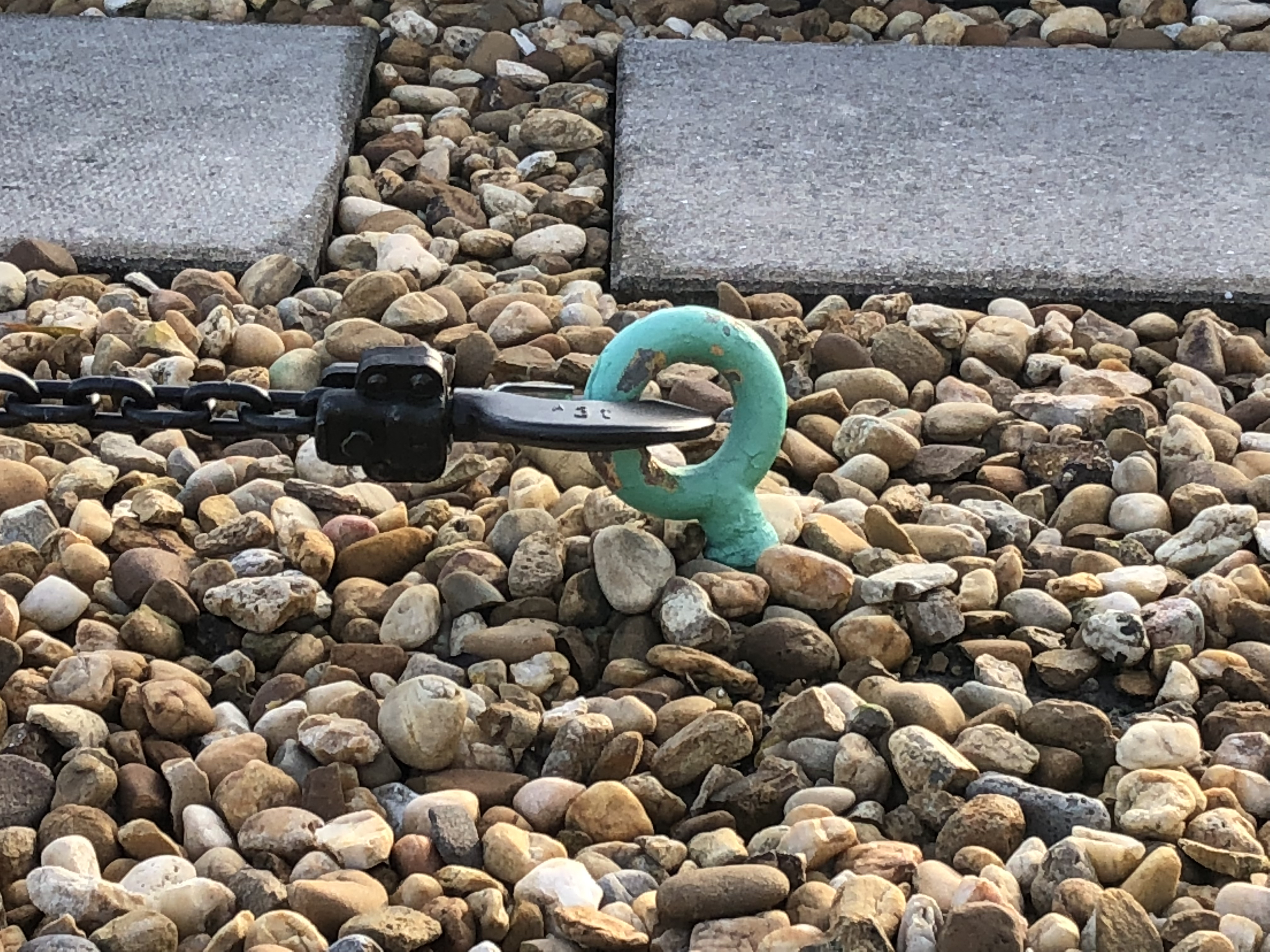


 Among growing concerns for the Owners of existing buildings are the utility bills and the energy efficiency of the building’s equipment. A big question that is often asked is, “Am I living in a healthy indoor environment”? It is also very interesting to note that the wealth and health of an individual has a direct relationship to the overall energy efficiency of the building.
Among growing concerns for the Owners of existing buildings are the utility bills and the energy efficiency of the building’s equipment. A big question that is often asked is, “Am I living in a healthy indoor environment”? It is also very interesting to note that the wealth and health of an individual has a direct relationship to the overall energy efficiency of the building.



 Incomplete combustion of wood in fireplaces creates a buildup of flammable oils (creosote) in chimney flues, which can contribute to chimney or building fires. Only dry, seasoned wood (preferably hardwood) should be burned in fireplaces. Green and/or water saturated wood burns at a lower temperature and less completely than dry, seasoned wood and poses a greater potential for creosote deposition. Coniferous woods (pine, fir, spruce, etc.) should not be used. They tend to be highly resinous and will deposit more material than hardwoods. Household trash or other items should never be burned in fireplaces.
Incomplete combustion of wood in fireplaces creates a buildup of flammable oils (creosote) in chimney flues, which can contribute to chimney or building fires. Only dry, seasoned wood (preferably hardwood) should be burned in fireplaces. Green and/or water saturated wood burns at a lower temperature and less completely than dry, seasoned wood and poses a greater potential for creosote deposition. Coniferous woods (pine, fir, spruce, etc.) should not be used. They tend to be highly resinous and will deposit more material than hardwoods. Household trash or other items should never be burned in fireplaces.