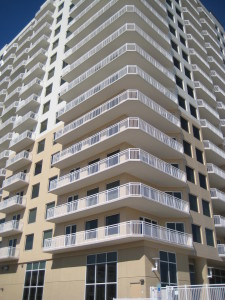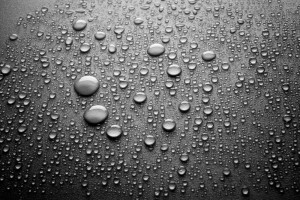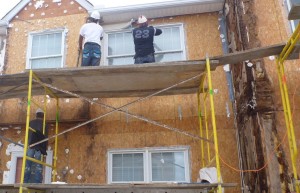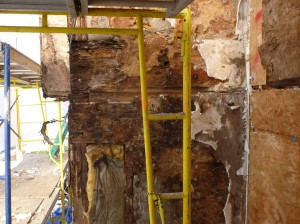 In the aftermath of Superstorm Sandy, a lot of people found themselves without power and with a lot of branches and leaves to collect, but how did your windows hold up? Some people out there will tell you that if your windows withstood the winds created by the Frankenstorm, then they can handle anything, but did the storm really test the integrity of your windows?
In the aftermath of Superstorm Sandy, a lot of people found themselves without power and with a lot of branches and leaves to collect, but how did your windows hold up? Some people out there will tell you that if your windows withstood the winds created by the Frankenstorm, then they can handle anything, but did the storm really test the integrity of your windows?
In order to answer that question, we need to understand how windows are rated. Engineers that specify windows focus on the design pressure (DP) of a window, as it represents the maximum wind load that a window can undergo without sustaining structural damage (i.e. breaking, deforming, etc.).
It is important to keep in mind that the design pressure an engineer specifies for your windows is dependent on many factors. Building type (i.e. hospital, office building, school, etc.) and geographic circumstances (coastal region vs. inland) play a major role. Additionally, engineers will require greater DP values for your windows the higher they are above the ground, as well as if they are near building corners where increased pressures from swirling winds come into play.
With that being said, many mid-rise buildings in the Baltimore-Washington area feature windows that can withstand a wind pressure of 20 psf (DP-25). Converting wind pressure into wind speed, a newer DP-25 window is rated for up to 96 mph winds, depending on the previously mentioned factors. This means these buildings are designed to handle (structurally) wind speeds expected with a Level 1 Hurricane (74-95 mph).
Another window rating system is the Performance Grade, which designates the resistance of a window to water infiltration, air infiltration, etc. The water infiltration resistance corresponds to the DP-rating of a window and is important to us because it indicates when your windows should be expected to start leaking. The average newer window in a condominium or apartment will begin leaking if you combine heavy rainfall with 40 mph winds or greater.
In the metropolitan area, the maximum recorded wind speed (gust) produced by Superstorm Sandy was approximately 60 mph. This means that the event did not produce high enough wind speeds to jeopardize the structural integrity of your windows (DP-25 or better), but the potential for leaks was expected. This really only holds true for new windows; it is not uncommon for older windows to leak at much lower wind speeds due to lower DP ratings and worn out components, such as weather stripping.
If you don’t know what the DP rating of your windows are, look for a design pressure test label such as those issued by the Window and Door Manufacturer’s Association (WDMA) or the American Architectural Manufacturer’s Association (AAMA) on the frame. Since there are many factors at play in window evaluation and selection, a design professional should be consulted to make a proper determination of your window leaks.

 As Hurricane Dorian bears down on the Atlantic Coast, many are preparing for its arrival. It seems like common sense to be sure that all exterior windows and doors to your house/building are closed. In fact, studies have shown that open windows/doors increase the wind pressure acting on a building roof, beside letting in the rain to damage the building interior. This led to the development of so-called Hurricane Windows. These windows can resist the force of a flying 2×4 and other debris so that the wind and rain do not enter the house.
As Hurricane Dorian bears down on the Atlantic Coast, many are preparing for its arrival. It seems like common sense to be sure that all exterior windows and doors to your house/building are closed. In fact, studies have shown that open windows/doors increase the wind pressure acting on a building roof, beside letting in the rain to damage the building interior. This led to the development of so-called Hurricane Windows. These windows can resist the force of a flying 2×4 and other debris so that the wind and rain do not enter the house.

 If you have decided to replace your deteriorated railings and/or windows with new, low-maintenance aluminum products, you may think selecting the coating color is the most difficult decision remaining. However, have you considered the coating performance of your new railings and windows?
If you have decided to replace your deteriorated railings and/or windows with new, low-maintenance aluminum products, you may think selecting the coating color is the most difficult decision remaining. However, have you considered the coating performance of your new railings and windows?
 An all too common building problem involves the formation of condensation (water) on the interior surfaces of windows. This can be caused by a variety of factors including deficiencies with the windows, the use of heavy window treatments that prevent air circulation on window surfaces, and excess moisture in building interiors. Sometimes, when too much condensation is present, water may even drip down the wall into the wall cavity or onto the floor to cause water damage, growth of mold and mildew, staining, and other problems.
An all too common building problem involves the formation of condensation (water) on the interior surfaces of windows. This can be caused by a variety of factors including deficiencies with the windows, the use of heavy window treatments that prevent air circulation on window surfaces, and excess moisture in building interiors. Sometimes, when too much condensation is present, water may even drip down the wall into the wall cavity or onto the floor to cause water damage, growth of mold and mildew, staining, and other problems. If you have windows that look like this and are planning to replace them, check the caulk and glazing compound for asbestos. We have found hazardous materials in these instances and adding abatement of the asbestos can complicate a relatively simple window replacement project.
If you have windows that look like this and are planning to replace them, check the caulk and glazing compound for asbestos. We have found hazardous materials in these instances and adding abatement of the asbestos can complicate a relatively simple window replacement project. We recently ran into an unusual item at a property – two hour, fire rated windows. The assemblies looked like “regular” windows but after some digging through the building drawings, it was determined that the windows were fire rated. The building code requires that exterior building walls within ten feet of a property line must be constructed using recognized fire rated assemblies. This includes the glazing.
We recently ran into an unusual item at a property – two hour, fire rated windows. The assemblies looked like “regular” windows but after some digging through the building drawings, it was determined that the windows were fire rated. The building code requires that exterior building walls within ten feet of a property line must be constructed using recognized fire rated assemblies. This includes the glazing.




