Ethical Standards of Professional Engineers

 In matters dealing with public and safety, it is important to maintain a high level of trust in officials responsible for dealing with these matters. Professional Engineers are held to the same high ethical standards. The National Society of Professional Engineers states in their Code of Ethics for Engineers that “Engineers, in fulfillment of their professional duties, shall:
In matters dealing with public and safety, it is important to maintain a high level of trust in officials responsible for dealing with these matters. Professional Engineers are held to the same high ethical standards. The National Society of Professional Engineers states in their Code of Ethics for Engineers that “Engineers, in fulfillment of their professional duties, shall:
- Hold paramount the safety, health, and welfare of the public.
- Perform services only in areas of their competence.
- Issue public statements only in an objective and truthful manner.
- Act for each employer or client as faithful agents or trustees.
- Avoid deceptive acts.
- Conduct themselves honorably, responsibly, ethically, and lawfully so as to enhance the honor, reputation, and usefulness of the profession.”
Of course, traits such as honesty and trustfulness are to be expected of professional individual, but due to the risks associated with poor engineering, Professional Engineers must be held to a higher level of accountability. For example, an engineer specializing in wood-framed residential construction should not be stamping design documents for a hydroelectric dam! Additionally, Professional Engineers must also dedicate a portion of their professional development hours to ethics training or risk losing their license entirely. Overall, these high ethical standards ensure that a Professional Engineer will design, build, and maintain structures that can safely service the public for years to come.

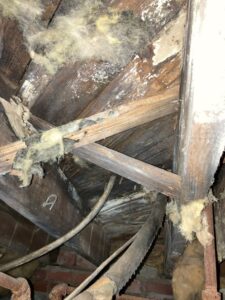 Leaking interior HVAC units can cause massive headaches for property owners, but they can also cause significant structural damage if they are not repaired promptly. Interior HVAC units can leak for numerous reasons, including clogged or disconnected condensation drain lines, poorly maintained filters, and low refrigerant levels causing condensate lines to freeze and thaw. While disregarding a leaking HVAC unit could lead to further issues with the unit, it could also cause damage to structural elements supporting the floor and HVAC unit as well. Both wood and concrete structural slab systems are susceptible to long term moisture exposure, and as the moisture exposure continues for prolonged periods of time, the damage caused by this leaking water could grow exponentially.
Leaking interior HVAC units can cause massive headaches for property owners, but they can also cause significant structural damage if they are not repaired promptly. Interior HVAC units can leak for numerous reasons, including clogged or disconnected condensation drain lines, poorly maintained filters, and low refrigerant levels causing condensate lines to freeze and thaw. While disregarding a leaking HVAC unit could lead to further issues with the unit, it could also cause damage to structural elements supporting the floor and HVAC unit as well. Both wood and concrete structural slab systems are susceptible to long term moisture exposure, and as the moisture exposure continues for prolonged periods of time, the damage caused by this leaking water could grow exponentially.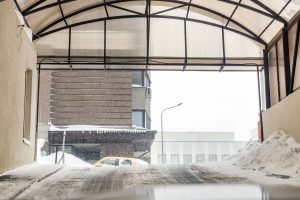 Proper removal of snow from a parking garage is usually the first thing on the owner’s mind after a snowstorm to the allow the garage’s top deck to become operational again. However, some owners may not realize that improper removal of the snow could jeopardize their structure, particularly if all the snow is stored on a single location on the top deck. Most buildings within the surrounding area are designed to withstand a code-prescribed snow load of approximately 30 pounds per square foot (psf). However, stacking large amounts of wet, melting snow in a concentrated area can cause loads double or triple the design load to be applied to the structure, risking its structural integrity and, in the worst case scenarios, leading to failure.
Proper removal of snow from a parking garage is usually the first thing on the owner’s mind after a snowstorm to the allow the garage’s top deck to become operational again. However, some owners may not realize that improper removal of the snow could jeopardize their structure, particularly if all the snow is stored on a single location on the top deck. Most buildings within the surrounding area are designed to withstand a code-prescribed snow load of approximately 30 pounds per square foot (psf). However, stacking large amounts of wet, melting snow in a concentrated area can cause loads double or triple the design load to be applied to the structure, risking its structural integrity and, in the worst case scenarios, leading to failure.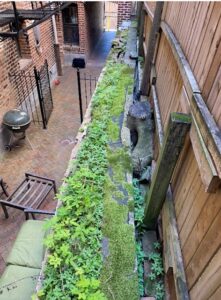 Usually when thinking about planting a new tree, landscape aesthetics and shading plays a very big part in the decision-making process. However, proximity to your structure should be a consideration as well. While a tree may appear to be a reasonable distance away from you structure, tree roots can spread as far as five time the radius of the tree canopy and can grow underneath foundations and, in extreme cases, through cracks in your foundation walls. These roots can swell and contract during heavy rains and prolonged droughts, respectively, disrupting the soils below the foundation and leading to potential settlement of the foundation. Roots of trees too close to retaining walls can place intense pressure along the rear of these structures, causing bulges to form or even causing the wall to fail completely, as seen in the adjacent photograph. Foundation and retaining wall issues can be extremely costly to repair and greatly impact the lives of residents in your structure, as opposed to removing improperly placed landscaping before they cause structural issues. If you have any concerns regarding landscaping impacting your structure, ETC can help you examine your options before they become a problem!
Usually when thinking about planting a new tree, landscape aesthetics and shading plays a very big part in the decision-making process. However, proximity to your structure should be a consideration as well. While a tree may appear to be a reasonable distance away from you structure, tree roots can spread as far as five time the radius of the tree canopy and can grow underneath foundations and, in extreme cases, through cracks in your foundation walls. These roots can swell and contract during heavy rains and prolonged droughts, respectively, disrupting the soils below the foundation and leading to potential settlement of the foundation. Roots of trees too close to retaining walls can place intense pressure along the rear of these structures, causing bulges to form or even causing the wall to fail completely, as seen in the adjacent photograph. Foundation and retaining wall issues can be extremely costly to repair and greatly impact the lives of residents in your structure, as opposed to removing improperly placed landscaping before they cause structural issues. If you have any concerns regarding landscaping impacting your structure, ETC can help you examine your options before they become a problem!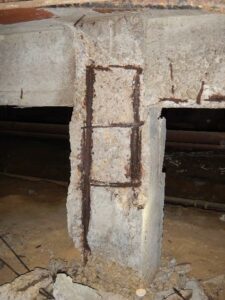 As with all building components, concrete slabs, beams, and columns will inevitably deteriorate and need repair throughout the lifetime of a building. Most concrete deterioration is linked to the corrosion of embedded metal elements, such as steel reinforcement bars. As the steel elements rust, it expands and occupies more space than the original steel, slowly building up pressure on the concrete until the concrete separates from the steel reinforcement. In the most extreme cases, the concrete will separate from both the steel and surrounding concrete, resulting in a condition known as “spalling.” Spalled concrete can be easily identified by visual inspection; it would be hard to miss a chunk of concrete missing in a wall or beam!
As with all building components, concrete slabs, beams, and columns will inevitably deteriorate and need repair throughout the lifetime of a building. Most concrete deterioration is linked to the corrosion of embedded metal elements, such as steel reinforcement bars. As the steel elements rust, it expands and occupies more space than the original steel, slowly building up pressure on the concrete until the concrete separates from the steel reinforcement. In the most extreme cases, the concrete will separate from both the steel and surrounding concrete, resulting in a condition known as “spalling.” Spalled concrete can be easily identified by visual inspection; it would be hard to miss a chunk of concrete missing in a wall or beam!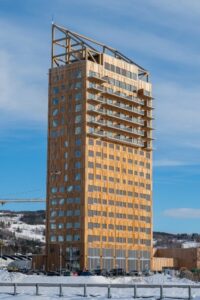 Glue-laminated lumber (also known as Glulam) is a versatile and innovative material widely used in the construction industry and has become increasingly more popular in recent years for its many benefits. Glulam is composed of wood laminations that are bonded together with high-strength adhesives to form a strong member.
Glue-laminated lumber (also known as Glulam) is a versatile and innovative material widely used in the construction industry and has become increasingly more popular in recent years for its many benefits. Glulam is composed of wood laminations that are bonded together with high-strength adhesives to form a strong member.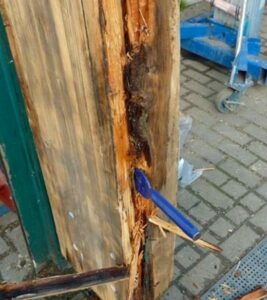 While the benefits for glulam beams look to be impressive, the necessity of glulam beams over other engineered lumber beams may not be the most cost-effective solution, as the cost for glulam beams are higher than they are for many other engineered lumber. Deterioration of glulam beams is common due to high humidity areas and water intrusion through improper or unsealed flashings. While glulam beams are often marketed for their ability to be exposed to the natural environment, they are often very susceptible to deterioration due to construction methodologies. Glulam beams are prefabricated to an exact size; therefore, if the beams need to be cut to fit new dimensions, the entire beam can become susceptible to deterioration if the cut portions are not properly protected with a sealer material on-site.
While the benefits for glulam beams look to be impressive, the necessity of glulam beams over other engineered lumber beams may not be the most cost-effective solution, as the cost for glulam beams are higher than they are for many other engineered lumber. Deterioration of glulam beams is common due to high humidity areas and water intrusion through improper or unsealed flashings. While glulam beams are often marketed for their ability to be exposed to the natural environment, they are often very susceptible to deterioration due to construction methodologies. Glulam beams are prefabricated to an exact size; therefore, if the beams need to be cut to fit new dimensions, the entire beam can become susceptible to deterioration if the cut portions are not properly protected with a sealer material on-site.
 Stroll down any street in Baltimore or Washington, D.C. and you are bound to find numerous brick buildings sporting a fresh coat of paint. The trend of painting brick facades has become popular over the last several years and while painting brick can provide an updated appearance, it may not be the best idea.
Stroll down any street in Baltimore or Washington, D.C. and you are bound to find numerous brick buildings sporting a fresh coat of paint. The trend of painting brick facades has become popular over the last several years and while painting brick can provide an updated appearance, it may not be the best idea. One of the most pressing questions when designing repairs for concrete slabs is whether or not the slab is post-tensioned, and if so, the locations of the stressed tendons. Accidentally cutting through a stressed tendon will decrease the slab’s load carry capacity, could possibly endanger the structural stability of the entire slab, and may result in injury to those in the building.
One of the most pressing questions when designing repairs for concrete slabs is whether or not the slab is post-tensioned, and if so, the locations of the stressed tendons. Accidentally cutting through a stressed tendon will decrease the slab’s load carry capacity, could possibly endanger the structural stability of the entire slab, and may result in injury to those in the building.


 It looks good and it feels nice underfoot, but carpeting is one of the worst things you can do to a balcony. Carpet, artificial turf and similar floor coverings tend to hold water, impair drainage and retard evaporation. The longer water remains in contact with concrete, the more opportunity it has to exploit
It looks good and it feels nice underfoot, but carpeting is one of the worst things you can do to a balcony. Carpet, artificial turf and similar floor coverings tend to hold water, impair drainage and retard evaporation. The longer water remains in contact with concrete, the more opportunity it has to exploit 

