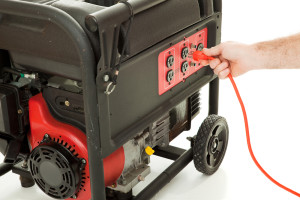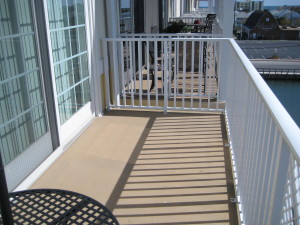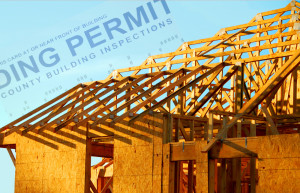 According to the 2009 International Building Code, a handrail is a “horizontal or sloping rail intended for grasping by the hand for guidance or support”. We see these along common area stairways, ramps, and stair landings. They are often attached to guards (see previous posting on guards) to aid in day-to-day use, as well as in the event of a hurried emergency exit. Handrails are not intended to prevent someone from falling over the edge; this is the purpose of a guard. Handrails inside dwelling units have different requirements than those in the public areas of a building or grounds. This discussion is limited to those common area locations.
According to the 2009 International Building Code, a handrail is a “horizontal or sloping rail intended for grasping by the hand for guidance or support”. We see these along common area stairways, ramps, and stair landings. They are often attached to guards (see previous posting on guards) to aid in day-to-day use, as well as in the event of a hurried emergency exit. Handrails are not intended to prevent someone from falling over the edge; this is the purpose of a guard. Handrails inside dwelling units have different requirements than those in the public areas of a building or grounds. This discussion is limited to those common area locations.
Typically, when a replacement stairway is installed, handrails must be placed continuously (no breaks or interruptions, which would cause you to let go of the rail) on both sides of the stairway, even though the original stair may have only had one railing. This squeezes the useful width of the stair down by as much as nine inches. We have found that exceptions can be made to this requirement, but safety usually trumps the desire to maintain the original stair width.
Another difference that you will find, if you replace a stair railing, is that handrails must extend horizontally at the top and bottom landing for a distance of 12-inches beyond the stairs. The handrail must also be closed or loop back to the wall or railing post to prevent objects (such as an open coat) from getting caught on the protruding end of the rail and causing someone to fall back down the stair.
Handrails must be placed at a height between 34-inches and 38-inches above the walking surface so that they can be used properly. In applications where a guard is not required, but a handrail is, such as on a ramp or stair that is not 30-inches above grade, the railing height does not have to be 42-inches tall, but rather can be at the handrail height.
Finally, the size of the handrail is regulated by the Code. Obviously such an important life safety related item cannot be too big to grab, so the Code says that the rail can be circular (minimum diameter of 1-1/4 inches, maximum diameter of 2 inches) or non-circular (perimeter dimension between 4 inches and 6-1/4 inches, and no more than 2-1/4 inches when measured from corner to corner of the cross section).
As you can see, there are many requirements for a simple rail running along a stairway. That is why using the services of a design professional to assist with a stairway replacement is so beneficial

 Maryland Mold Remediation Services Act Beginning in July 2013, the State of Maryland will enforce The Maryland Mold Remediation Services Act, which will require all contractors that perform mold remediation on private homes (includes the interior, non-common areas, of Condominium units) must be licensed to perform mold remediation service by the Maryland Home Improvement Commission (MHIC). This is a different license than a typical contractors license. Additionally, each employee who provides mold remediation services must be properly certified as a microbial remediation technician or supervisor by an organization such as the Council for Accredited Certification. Finally, any contractor that provides mold remediation services may not provide mold consulting or develop the mold remediation plan and vice versa. This eliminates the classic “fox watching the hen house” situation when it comes to mold assessments and clean-up projects. We would like to thank Susan White of Sussex Environmental Health Consultants for making us aware of this new requirement.
Maryland Mold Remediation Services Act Beginning in July 2013, the State of Maryland will enforce The Maryland Mold Remediation Services Act, which will require all contractors that perform mold remediation on private homes (includes the interior, non-common areas, of Condominium units) must be licensed to perform mold remediation service by the Maryland Home Improvement Commission (MHIC). This is a different license than a typical contractors license. Additionally, each employee who provides mold remediation services must be properly certified as a microbial remediation technician or supervisor by an organization such as the Council for Accredited Certification. Finally, any contractor that provides mold remediation services may not provide mold consulting or develop the mold remediation plan and vice versa. This eliminates the classic “fox watching the hen house” situation when it comes to mold assessments and clean-up projects. We would like to thank Susan White of Sussex Environmental Health Consultants for making us aware of this new requirement.








